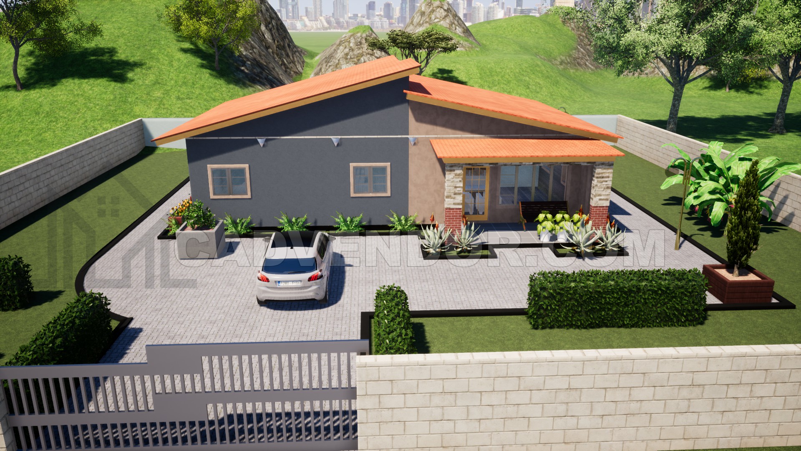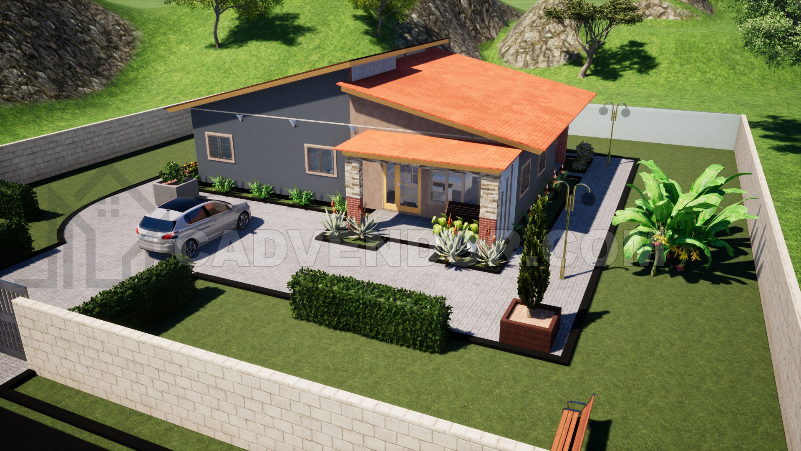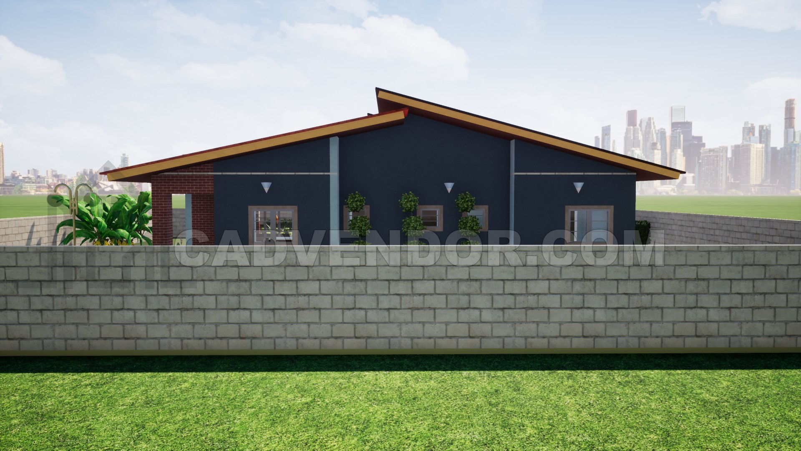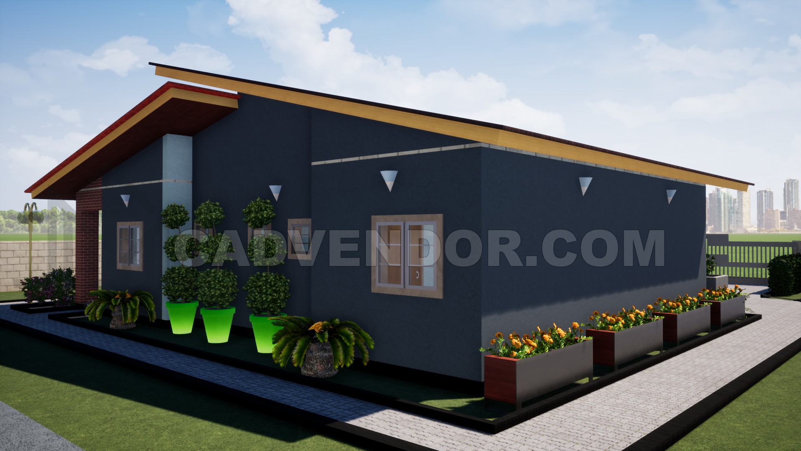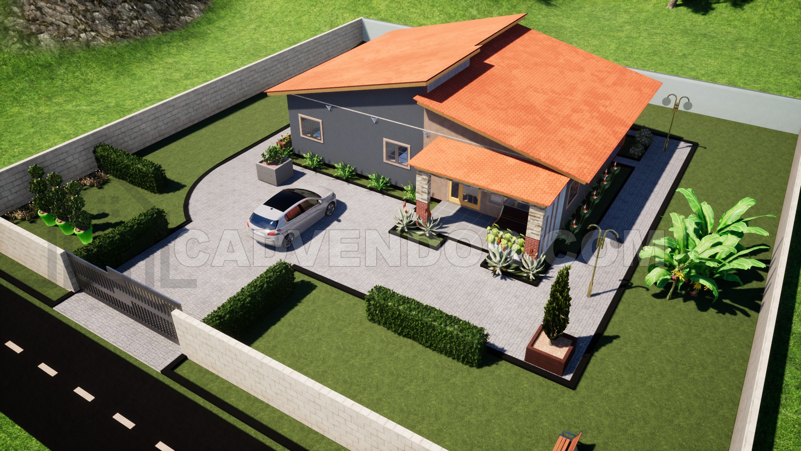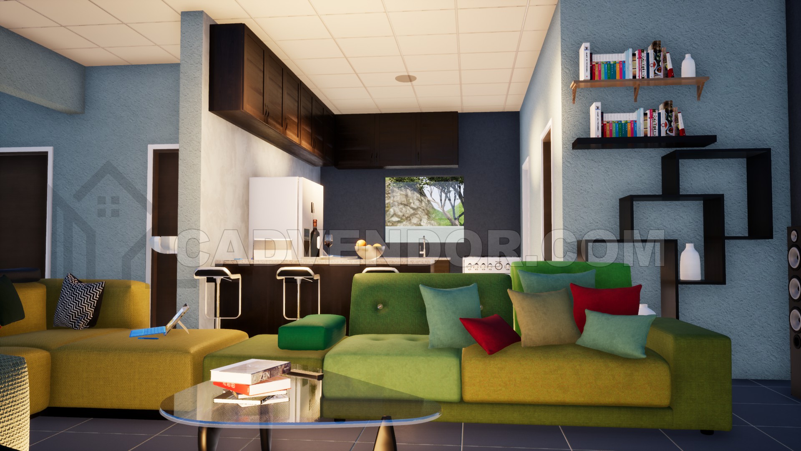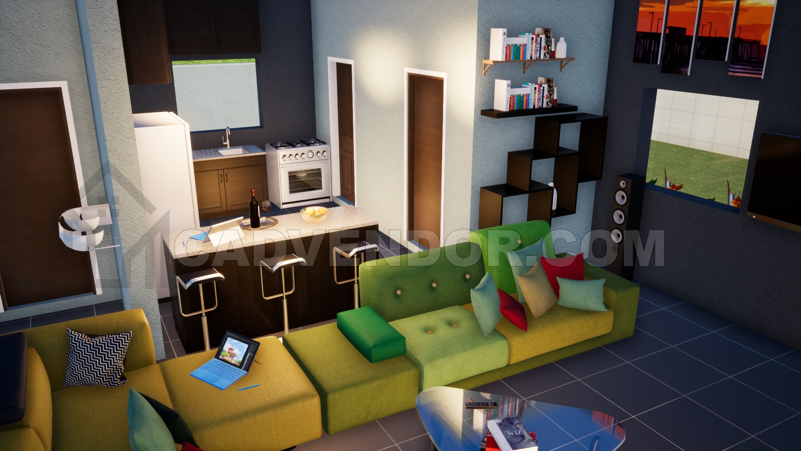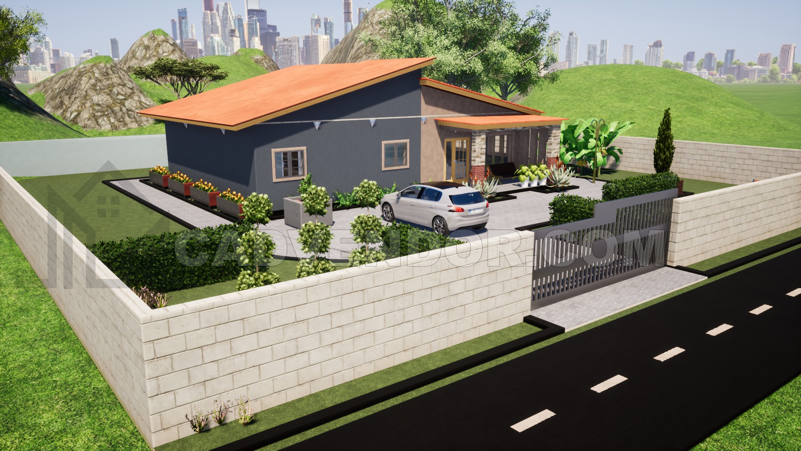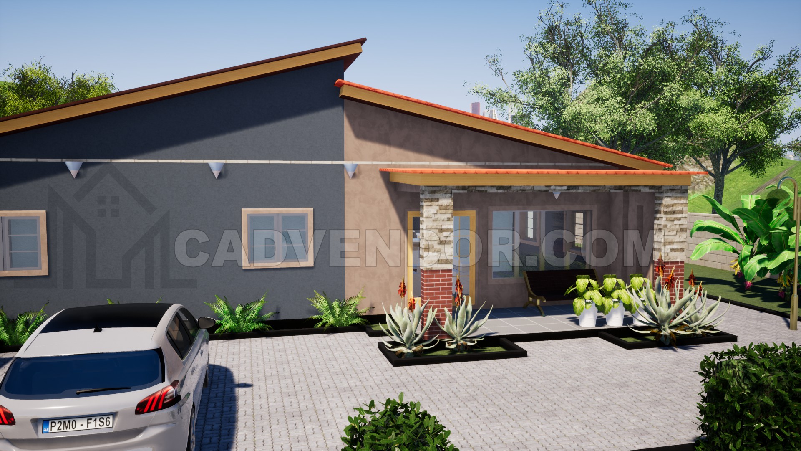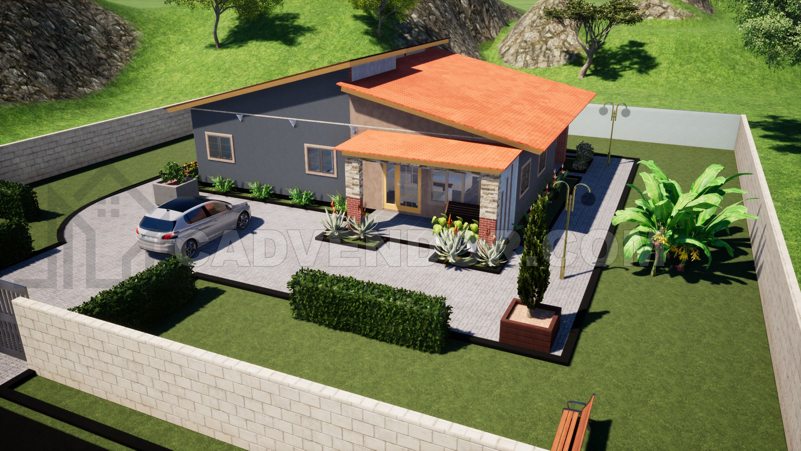Key Features:
- Spacious Bedrooms: Three generously sized bedrooms provide ample space for relaxation and privacy.
- Open-Concept Living: A bright and airy living area seamlessly flows into the dining and kitchen areas, perfect for entertaining guests or family gatherings.
- Modern Kitchen: A well-appointed kitchen with ample counter space and storage solutions, ideal for culinary enthusiasts.
- Flexible Floor Plan: Customizable options to suit your specific preferences and lifestyle
Documents Included with Purchase:
- Architectural Floor Plans: Detailed drawings of each level, including dimensions, room layouts, and elevations.
- Exterior Elevations: Visual representations of the home’s exterior from various angles.
- Sections – Visual representations of the homes sections from various points.
- Roof Plan: Detailed information on the roof structure, including pitch, materials, and framing.
- Note: This house plan is a digital product. Physical copies or printed materials are not included.
Invest in a home that reflects your unique style and provides a comfortable, functional living space. Purchase our 3 Bedroom House Plan today!
